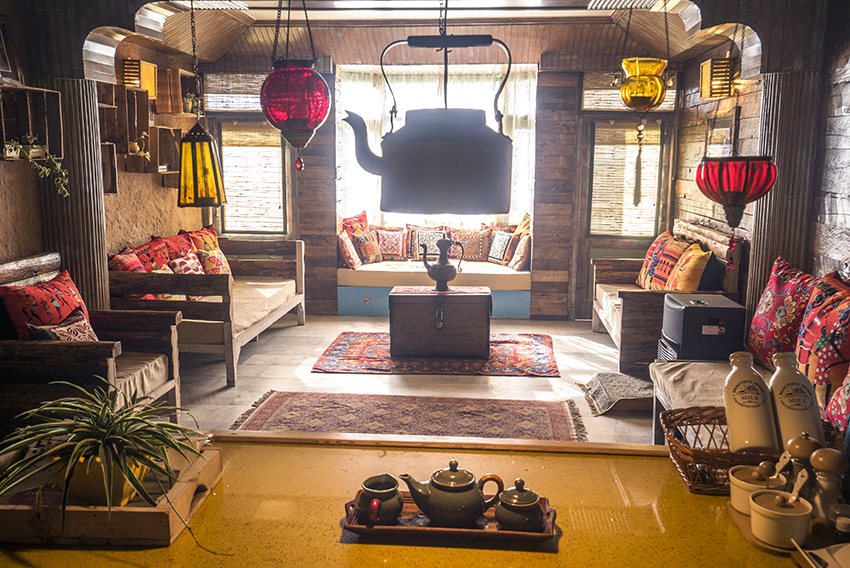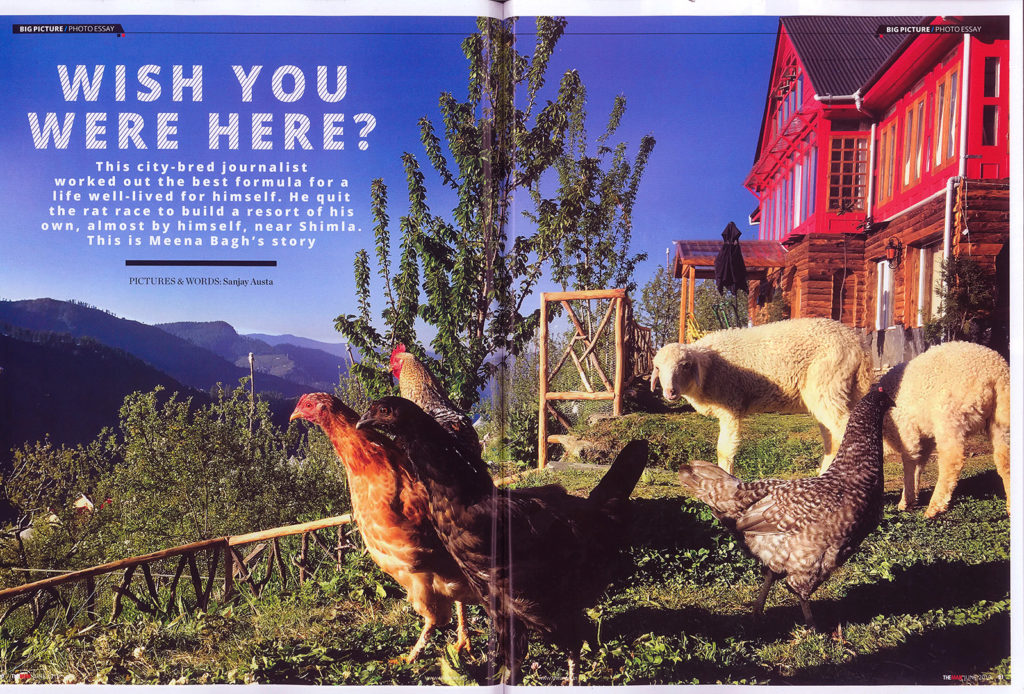Both the homes are a confusion of tradition and modernity. The architectural elements are Himachali but they exude a Swiss chalet ambience. The overall effect however is that of a cozy rural Himachali home.
The furniture,( beds to the lamp-shades) has all been designed in-house using ‘waste’ wood. This is the discarded wood we picked up from the wood-mills. We used this wood to design almost everything in the homes. This is also the wood used in paneling the walls.
The architectural and design ideas have all been incorporated keeping sustainability and local aesthetics in mind. Thankfully, the carpenters and masons were able to execute the ideas without us having to hire any designers or architects.

Meena Bagh Shimla
The walls are wood-paneled and mud plastered defering to Himachali architecture while minimizing energy use along the way. The floors of all rooms are wooden. The bathrooms have a heating option.
The outer walls, the ceilings of the house are insulated. The roof has double insulation. We have double glass units for the windows to minimize any heat loss.
Meena Bagh Ratnari. – An Apple Orchard House
The bungalow has traditional stonewalls that are over 65 years old. Our grandfather built these walls, often literally with his own hands. The four ensuite bathrooms, the sunroom, the porch, the modular kitchen are of course new additions to the bungalow.
The outer wall that runs the length of the house is also new. It’s a double wall packed with a thick insulant to prevent any heat loss or cold infiltration.
The sunroom has been built almost entirely of double glass units. The four skylights are reinforced with shatterproof glass.
The floor of the entire bungalow is wooden. The bathrooms have a heating option for winters.



